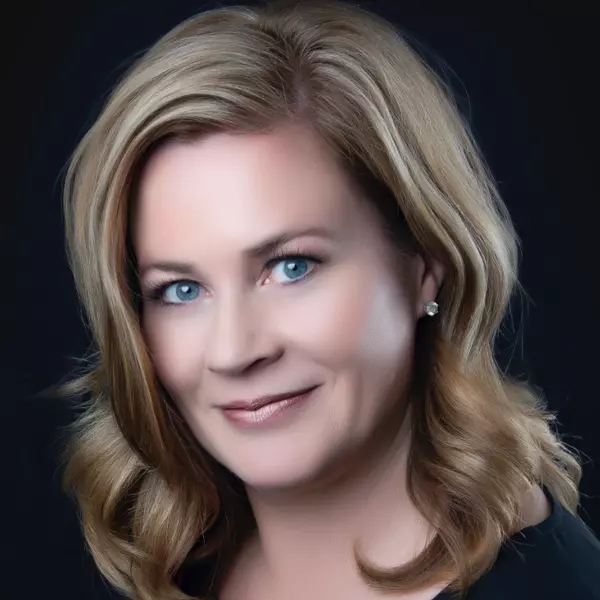
3 Beds
2 Baths
1,819 SqFt
3 Beds
2 Baths
1,819 SqFt
Key Details
Property Type Condo
Sub Type Condo
Listing Status Active
Purchase Type For Sale
Square Footage 1,819 sqft
Price per Sqft $357
MLS® Listing ID E4375609
Style Single Level Apartment
Bedrooms 3
Full Baths 2
Condo Fees $1,169
Construction Status Concrete
Year Built 2004
Lot Size 305 Sqft
Acres 169.0
Property Description
Location
Province AB
Community Oliver
Area Edmonton
Zoning Zone 12
Rooms
Basement None, No Basement
Interior
Heating Heat Pump
Flooring Ceramic Tile, Engineered Wood
Appliance Dishwasher-Built-In, Dryer, Oven-Built-In, Oven-Microwave, Refrigerator, Stove-Countertop Gas, Washer
Heat Source Natural Gas
Exterior
Exterior Feature Brick
Amenities Available Car Wash, Parking-Visitor, Patio, See Remarks
Garage No
Building
Building Description Apartment High Rise, Apartment High Rise
Faces East
Story 1
Structure Type Apartment High Rise
Construction Status Concrete
Others
Restrictions Pets Subject to Board App
Ownership Private

"My job is to find and attract mastery-based agents to the office, protect the culture, and make sure everyone is happy! "






