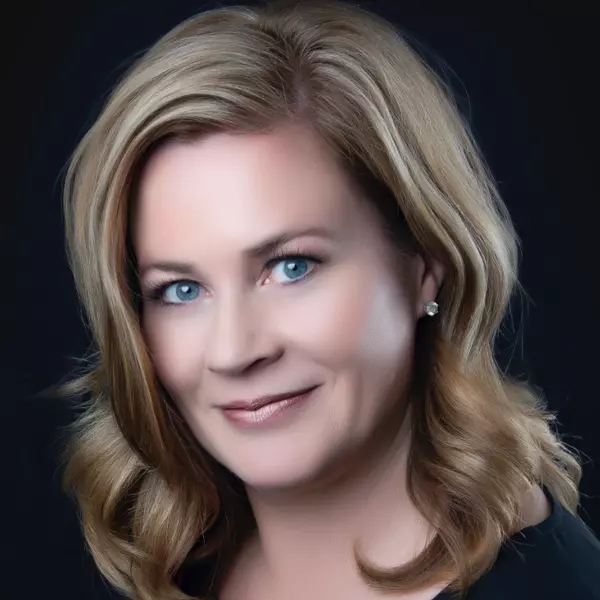
4 Beds
3.1 Baths
1,984 SqFt
4 Beds
3.1 Baths
1,984 SqFt
Key Details
Property Type Single Family Home
Sub Type Single Family
Listing Status Active
Purchase Type For Sale
Square Footage 1,984 sqft
Price per Sqft $306
MLS® Listing ID E4383246
Style Bungalow
Bedrooms 4
Full Baths 3
Half Baths 1
Construction Status Wood Frame
Year Built 2007
Acres 184.32
Property Description
Location
Province AB
Community Jarvie
Area Westlock
Zoning Zone 70
Rooms
Other Rooms Laundry Room Office Storage Room Utility Room
Basement Full, Partly Finished
Interior
Heating Fan Coil, In Floor Heat System
Flooring Carpet, Hardwood
Appliance Dryer, Freezer, Oven-Built-In, Storage Shed, Stove-Countertop Electric, Washer, See Remarks, Refrigerators-Two, TV Wall Mount
Heat Source Natural Gas
Exterior
Exterior Feature Stucco
Amenities Available Ceiling 9 ft., Deck, Hot Water Tankless, No Animal Home, R.V. Storage, Vinyl Windows, Vacuum System-Roughed-In, Natural Gas BBQ Hookup, 9 ft. Basement Ceiling
Garage Yes
Building
Lot Description Rectangular
Building Description Detached Single Family, Detached Single Family
Faces East
Story 1
Structure Type Detached Single Family
Construction Status Wood Frame
Others
Restrictions None Known
Ownership Private

"My job is to find and attract mastery-based agents to the office, protect the culture, and make sure everyone is happy! "






