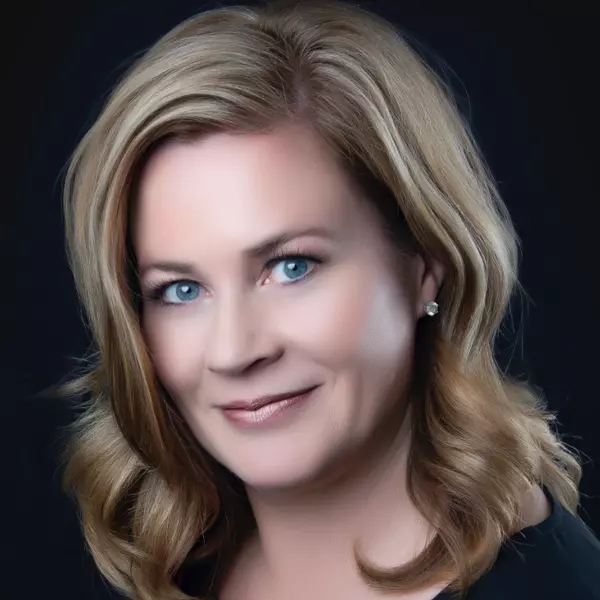
2 Beds
1 Bath
880 SqFt
2 Beds
1 Bath
880 SqFt
Key Details
Property Type Single Family Home
Sub Type Single Family
Listing Status Active
Purchase Type For Sale
Square Footage 880 sqft
Price per Sqft $147
MLS® Listing ID E4385684
Style Raised Bungalow
Bedrooms 2
Full Baths 1
Construction Status Wood Frame
Year Built 1956
Lot Size 0.336 Acres
Acres 81.8
Lot Dimensions 120' x 122'
Property Description
Location
Province AB
Community Derwent
Area Two Hills
Zoning Zone 60
Rooms
Other Rooms Laundry Room Utility Room Storage Room
Basement Full, Partly Finished
Interior
Heating Forced Air-1
Flooring Hardwood, Linoleum
Appliance Fan-Ceiling, Microwave Hood Fan, Refrigerator, Stove-Electric, Window Coverings
Heat Source Natural Gas
Exterior
Exterior Feature Composition, Stucco
Amenities Available On Street Parking, Deck, Hot Water Natural Gas, Wood Windows
Garage Yes
Building
Lot Description Rectangular
Building Description Detached Single Family, Detached Single Family
Faces West
Story 1
Structure Type Detached Single Family
Construction Status Wood Frame
Others
Restrictions None Known
Ownership Private

"My job is to find and attract mastery-based agents to the office, protect the culture, and make sure everyone is happy! "






