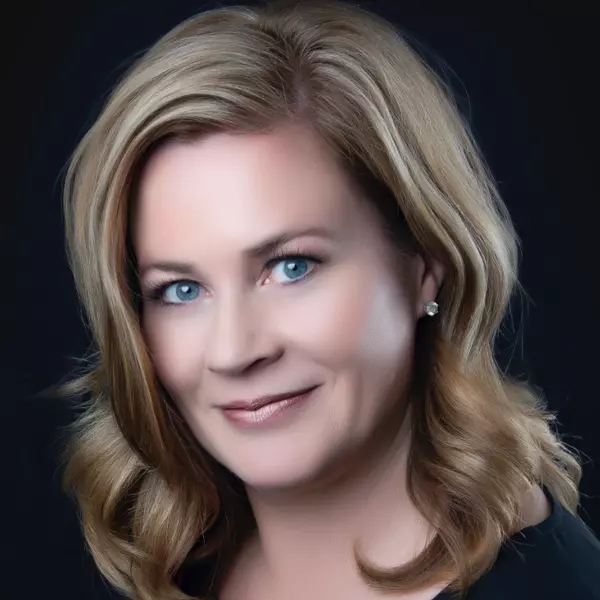
5 Beds
2 Baths
1,306 SqFt
5 Beds
2 Baths
1,306 SqFt
Key Details
Property Type Single Family Home
Sub Type Single Family
Listing Status Active
Purchase Type For Sale
Square Footage 1,306 sqft
Price per Sqft $211
MLS® Listing ID E4397540
Style 2 Storey
Bedrooms 5
Full Baths 2
Construction Status Wood Frame
Year Built 1930
Acres 121.42
Property Description
Location
Province AB
Community Drayton Valley
Area Brazeau
Zoning Zone 90
Rooms
Other Rooms Bedroom
Basement Full, Partly Finished
Interior
Heating Forced Air-1
Flooring Laminate Flooring, Vinyl Plank
Appliance Dishwasher-Built-In, Dryer, Hood Fan, Refrigerator, Storage Shed, Stove-Electric, Washer, Window Coverings
Heat Source Natural Gas
Exterior
Exterior Feature Hardie Board Siding
Amenities Available Off Street Parking, Deck, Detectors Smoke, Front Porch, No Animal Home, No Smoking Home, Vinyl Windows
Garage Yes
Building
Lot Description Rectangular
Building Description Detached Single Family, Detached Single Family
Faces East
Story 3
Structure Type Detached Single Family
Construction Status Wood Frame
Others
Restrictions None Known
Ownership Private

"My job is to find and attract mastery-based agents to the office, protect the culture, and make sure everyone is happy! "






