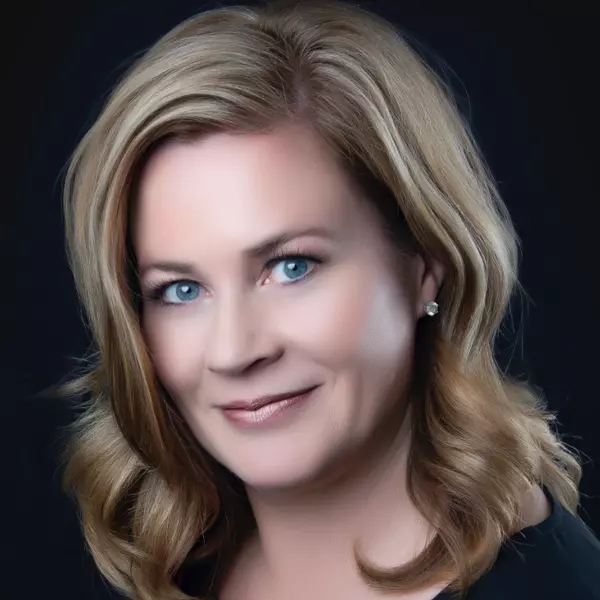
4 Beds
1.1 Baths
1,214 SqFt
4 Beds
1.1 Baths
1,214 SqFt
Key Details
Property Type Single Family Home
Sub Type Single Family
Listing Status Active
Purchase Type For Sale
Square Footage 1,214 sqft
Price per Sqft $245
MLS® Listing ID E4400402
Style Bungalow
Bedrooms 4
Full Baths 1
Half Baths 1
Construction Status Wood Frame
Year Built 1968
Acres 112.85
Property Description
Location
Province AB
Community Legal
Area Sturgeon
Zoning Zone 61
Rooms
Basement Full, Fully Finished
Interior
Heating Forced Air-1, Wood Stove
Flooring Laminate Flooring, Linoleum
Appliance Dishwasher - Energy Star, Dryer, Hood Fan, Refrigerator, Stove-Electric, Washer - Energy Star
Heat Source Natural Gas, Wood
Exterior
Exterior Feature Asphalt Shingles, Vinyl, Wood
Amenities Available Hot Wtr Tank-Energy Star, Insulation-Upgraded, No Smoking Home, Sunroom
Total Parking Spaces 5
Garage Yes
Building
Lot Description Rectangular
Building Description Detached Single Family, Detached Single Family
Faces East
Story 2
Structure Type Detached Single Family
Construction Status Wood Frame
Others
Restrictions Adult Living
Ownership Private

"My job is to find and attract mastery-based agents to the office, protect the culture, and make sure everyone is happy! "






