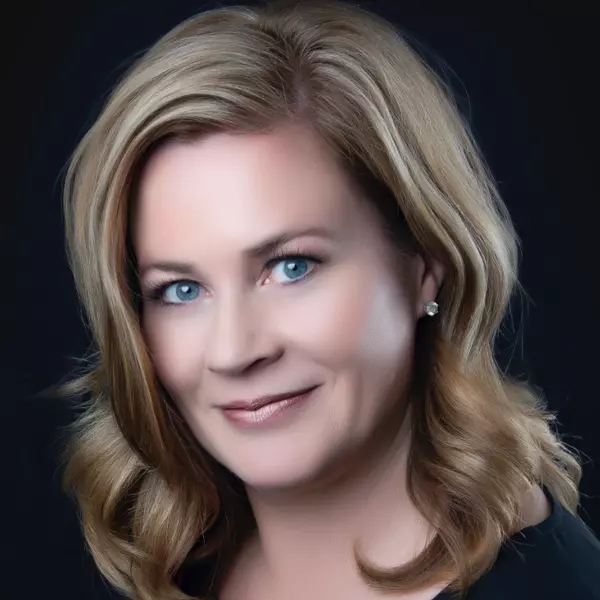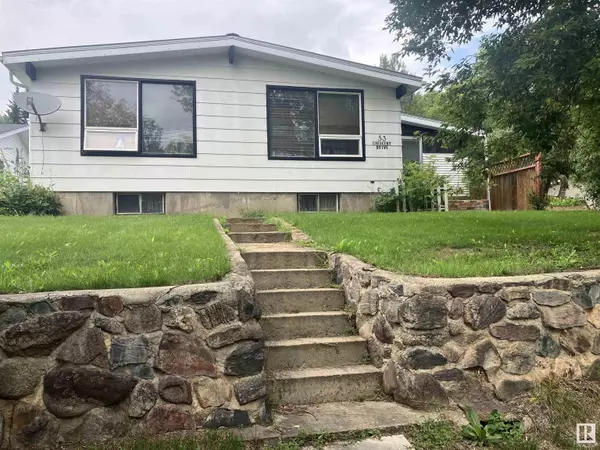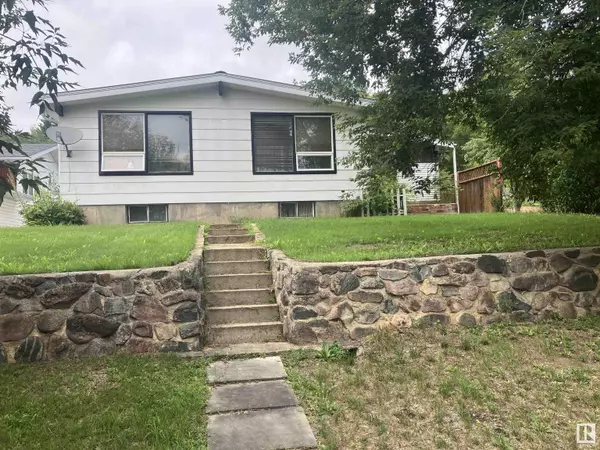
3 Beds
2 Baths
1,240 SqFt
3 Beds
2 Baths
1,240 SqFt
Key Details
Property Type Single Family Home
Sub Type Single Family
Listing Status Active
Purchase Type For Sale
Square Footage 1,240 sqft
Price per Sqft $221
MLS® Listing ID E4402006
Style Bungalow
Bedrooms 3
Full Baths 2
Construction Status Wood Frame
Year Built 1979
Acres 115.2
Property Description
Location
Province AB
Community Fort Assiniboine
Area Woodlands
Zoning Zone 70
Rooms
Other Rooms Covered Porch
Basement Full, Fully Finished
Interior
Heating Forced Air-1
Flooring Carpet, Linoleum
Appliance Dishwasher-Built-In, Dryer, Refrigerator, Stove-Electric, Washer
Heat Source Natural Gas
Exterior
Exterior Feature Vinyl
Amenities Available Exercise Room, Front Porch, Parking-Extra, Walk-up Basement, See Remarks
Garage Yes
Building
Lot Description Rectangular
Building Description Detached Single Family, Detached Single Family
Faces South
Story 2
Structure Type Detached Single Family
Construction Status Wood Frame
Others
Restrictions None Known
Ownership Private

"My job is to find and attract mastery-based agents to the office, protect the culture, and make sure everyone is happy! "






