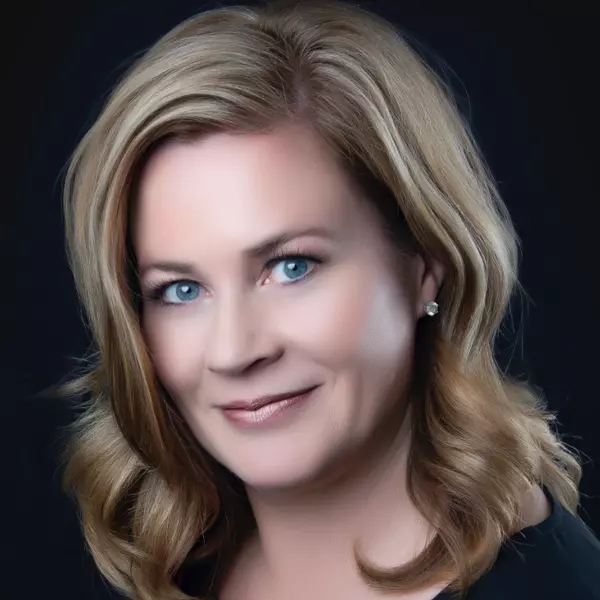
9 Beds
9.1 Baths
3,977 SqFt
9 Beds
9.1 Baths
3,977 SqFt
Key Details
Property Type Single Family Home
Sub Type Single Family
Listing Status Active
Purchase Type For Sale
Square Footage 3,977 sqft
Price per Sqft $118
MLS® Listing ID E4402804
Style 2 Storey
Bedrooms 9
Full Baths 9
Half Baths 1
Construction Status Wood Frame
Year Built 1950
Acres 369.5
Property Description
Location
Province AB
Community Bonnyville
Area Bonnyville
Zoning Zone 60
Rooms
Other Rooms Bedroom Bedroom Bedroom Bedroom Bedroom
Basement None, No Basement
Interior
Heating In Floor Heat System, Space Heater
Flooring Carpet, Hardwood
Appliance Dishwasher-Built-In, Dryer, Refrigerator, Stove-Electric, Washer
Heat Source Electric, Natural Gas
Exterior
Exterior Feature Stucco
Amenities Available Deck, Detectors Smoke, Hot Water Tankless, No Smoking Home, Patio
Garage Yes
Building
Lot Description Rectangular
Building Description Residential Attached, Residential Attached
Faces West
Story 3
Structure Type Residential Attached
Construction Status Wood Frame
Others
Restrictions None Known
Ownership Private

"My job is to find and attract mastery-based agents to the office, protect the culture, and make sure everyone is happy! "






