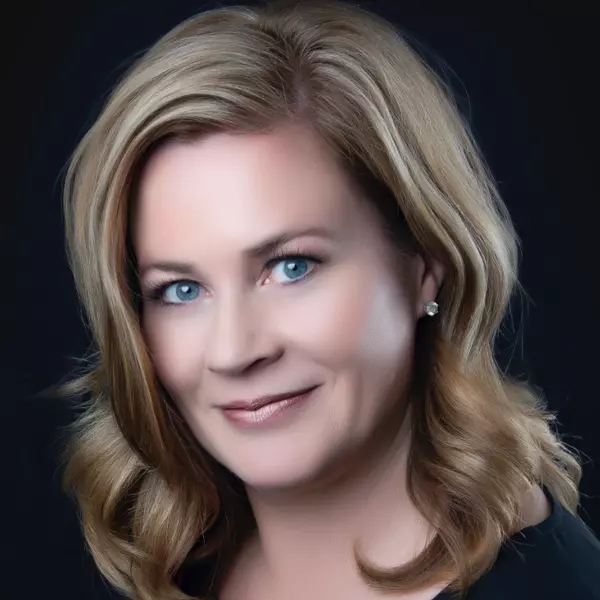
4 Beds
3.1 Baths
2,131 SqFt
4 Beds
3.1 Baths
2,131 SqFt
Key Details
Property Type Single Family Home
Sub Type Single Family
Listing Status Active
Purchase Type For Sale
Square Footage 2,131 sqft
Price per Sqft $258
MLS® Listing ID E4406796
Style 2 Storey
Bedrooms 4
Full Baths 3
Half Baths 1
Construction Status Wood Frame
Year Built 2024
Acres 198.0
Property Description
Location
Province AB
Community Black Stone
Area Leduc
Zoning Zone 81
Rooms
Other Rooms Great Room Breakfast Nook
Basement Full, Unfinished
Interior
Heating Forced Air-1
Flooring Carpet, Non-Ceramic Tile, Vinyl Plank
Appliance See Remarks
Heat Source Natural Gas
Exterior
Exterior Feature Stone, Vinyl
Amenities Available No Animal Home, No Smoking Home
Total Parking Spaces 4
Garage Yes
Building
Lot Description Rectangular
Building Description Detached Single Family, Detached Single Family
Faces North
Story 3
Structure Type Detached Single Family
Construction Status Wood Frame
Others
Restrictions Easement Reg. On Title,Utility Right Of Way,Zero Lot Line,Caveat on Title
Ownership Private

"My job is to find and attract mastery-based agents to the office, protect the culture, and make sure everyone is happy! "






