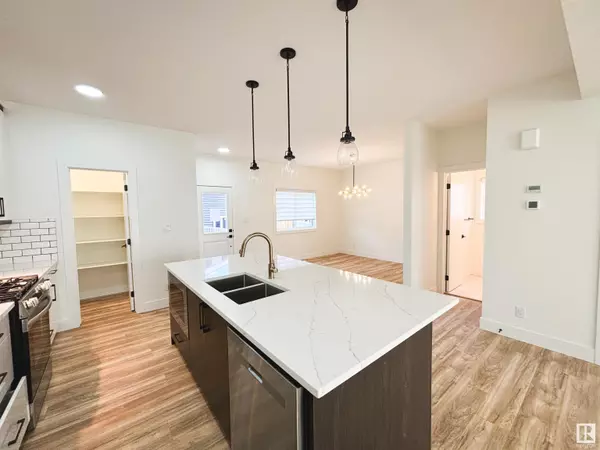
4 Beds
3.1 Baths
1,723 SqFt
4 Beds
3.1 Baths
1,723 SqFt
Key Details
Property Type Single Family Home
Sub Type Single Family
Listing Status Active
Purchase Type For Sale
Square Footage 1,723 sqft
Price per Sqft $370
MLS® Listing ID E4407360
Style 2 Storey
Bedrooms 4
Full Baths 3
Half Baths 1
Construction Status Wood Frame
Year Built 2024
Lot Size 4,249 Sqft
Acres 160.16
Property Description
Location
Province AB
Community Lago Lindo
Area Edmonton
Zoning Zone 28
Rooms
Other Rooms Storage Room
Basement Full, Fully Finished
Separate Den/Office 1
Interior
Heating Forced Air-1
Flooring Ceramic Tile, Vinyl Plank
Appliance Air Conditioning-Central, Hood Fan, Microwave Hood Fan, Stove-Electric, Stove-Gas, Window Coverings, Dryer-Two, Refrigerators-Two, Washers-Two, Dishwasher-Two
Heat Source Natural Gas
Exterior
Exterior Feature Vinyl
Amenities Available On Street Parking, Air Conditioner, Deck, Front Porch, No Animal Home, No Smoking Home, Parking-Extra
Garage Yes
Building
Lot Description Rectangular
Building Description Detached Single Family, Detached Single Family
Faces West
Story 3
Structure Type Detached Single Family
Construction Status Wood Frame
Others
Restrictions None Known
Ownership Private

"My job is to find and attract mastery-based agents to the office, protect the culture, and make sure everyone is happy! "






