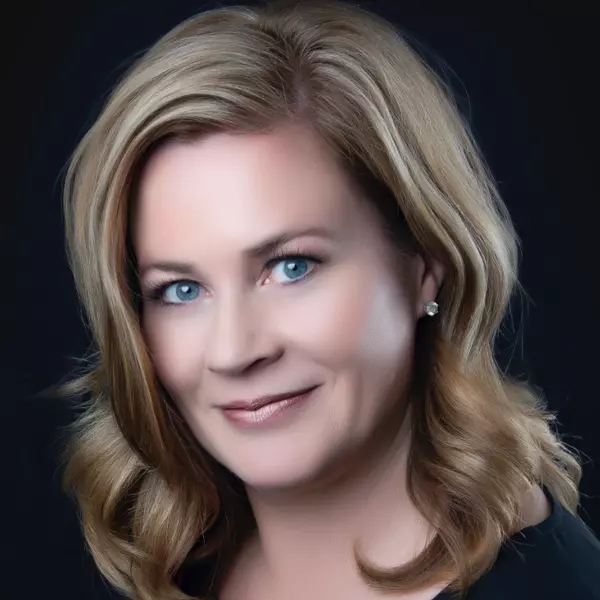
5 Beds
2.1 Baths
1,089 SqFt
5 Beds
2.1 Baths
1,089 SqFt
Key Details
Property Type Single Family Home
Sub Type Single Family
Listing Status Active
Purchase Type For Sale
Square Footage 1,089 sqft
Price per Sqft $266
MLS® Listing ID E4408830
Style Bi-Level
Bedrooms 5
Full Baths 2
Half Baths 1
Construction Status Wood Frame
Year Built 1989
Lot Size 6,679 Sqft
Acres 101.2
Property Description
Location
Province AB
Community Brady Heights
Area Cold Lake
Zoning Zone 60
Rooms
Other Rooms Bedroom Laundry Room Storage Room
Basement Full, Partly Finished
Interior
Heating Forced Air-1
Flooring Hardwood, Laminate Flooring
Appliance Air Conditioning-Central, Dishwasher-Built-In, Dryer, Fan-Ceiling, Hood Fan, Oven-Microwave, Refrigerator, Storage Shed, Stove-Electric, Washer
Heat Source Natural Gas
Exterior
Exterior Feature Vinyl
Amenities Available Off Street Parking, Air Conditioner, Deck, Hot Water Natural Gas, No Animal Home, No Smoking Home, R.V. Storage, Vinyl Windows
Total Parking Spaces 2
Garage No
Building
Lot Description Square
Building Description Detached Single Family, Detached Single Family
Faces West
Story 2
Structure Type Detached Single Family
Construction Status Wood Frame
Others
Restrictions None Known
Ownership Private

"My job is to find and attract mastery-based agents to the office, protect the culture, and make sure everyone is happy! "






