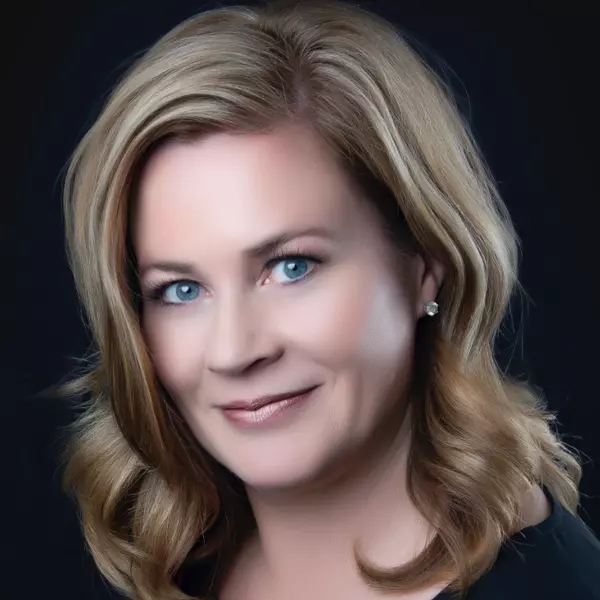
5 Beds
4 Baths
2,513 SqFt
5 Beds
4 Baths
2,513 SqFt
Key Details
Property Type Single Family Home
Sub Type Country Residential
Listing Status Active
Purchase Type For Sale
Square Footage 2,513 sqft
Price per Sqft $276
MLS® Listing ID E4409365
Style 2 Storey
Bedrooms 5
Full Baths 4
Construction Status Wood Frame
Year Built 2024
Lot Size 5,096 Sqft
Acres 0.117
Property Description
Location
Province AB
Community Irvin Creek
Area Leduc County
Zoning Zone 80
Rooms
Other Rooms Bedroom
Basement Full, Unfinished
Separate Den/Office 1
Interior
Heating Forced Air-1
Flooring Carpet, Ceramic Tile, Vinyl Plank
Appliance Garage Control, Garage Opener, Builder Appliance Credit
Exterior
Exterior Feature Vinyl
Amenities Available Ceiling 9 ft., No Animal Home, No Smoking Home, Smart/Program. Thermostat
Garage Yes
Building
Lot Description Rectangular
Building Description Detached Single Family, Detached Single Family
Story 2
Sewer Municipal/Community
Water Municipal
Structure Type Detached Single Family
Construction Status Wood Frame
Others
Restrictions None Known
Ownership Private

"My job is to find and attract mastery-based agents to the office, protect the culture, and make sure everyone is happy! "






