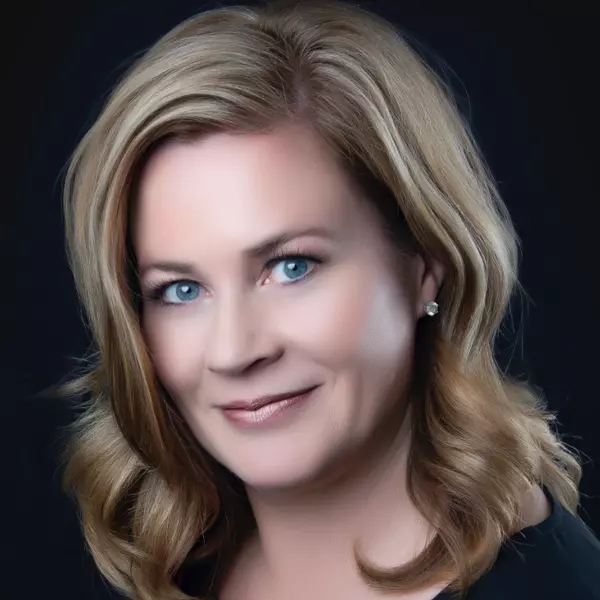
2 Beds
3 Baths
1,675 SqFt
2 Beds
3 Baths
1,675 SqFt
Key Details
Property Type Condo
Sub Type Condo
Listing Status Active
Purchase Type For Sale
Square Footage 1,675 sqft
Price per Sqft $328
MLS® Listing ID E4409858
Style Multi Level Apartment
Bedrooms 2
Full Baths 3
Condo Fees $781
Construction Status Wood Frame
Year Built 1997
Lot Size 968 Sqft
Acres 155.62
Property Description
Location
Province AB
Community Ritchie
Area Edmonton
Zoning Zone 17
Rooms
Basement None, No Basement
Interior
Heating Forced Air-1
Flooring Carpet Over Softwood, Ceramic Tile, Cork Flooring
Appliance Air Conditioning-Central, Dishwasher-Built-In, Dryer, Hood Fan, Refrigerator, Stove-Electric, Washer, Window Coverings
Heat Source Natural Gas
Exterior
Exterior Feature Hardie Board Siding
Amenities Available Off Street Parking, Air Conditioner, Closet Organizers, Deck, Detectors Smoke, Guest Suite, Hot Water Natural Gas, No Smoking Home, Party Room, Security Door, Storage-In-Suite, Vinyl Windows, Rooftop Deck/Patio
Garage No
Building
Building Description Lowrise Apartment, Lowrise Apartment
Faces West
Story 2
Structure Type Lowrise Apartment
Construction Status Wood Frame
Others
Restrictions Adult Living,Pets Subject to Board App
Ownership Private

"My job is to find and attract mastery-based agents to the office, protect the culture, and make sure everyone is happy! "






