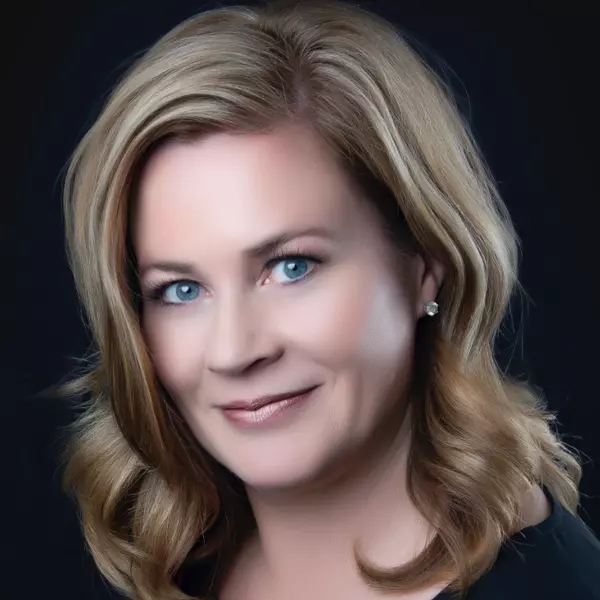
3 Beds
2.1 Baths
1,702 SqFt
3 Beds
2.1 Baths
1,702 SqFt
Key Details
Property Type Single Family Home
Sub Type Single Family
Listing Status Active
Purchase Type For Sale
Square Footage 1,702 sqft
Price per Sqft $343
MLS® Listing ID E4411340
Style 2 Storey
Bedrooms 3
Full Baths 2
Half Baths 1
Construction Status Wood Frame
Year Built 2021
Lot Size 2,624 Sqft
Acres 158.21
Property Description
Location
Province AB
Community The Uplands
Area Edmonton
Zoning Zone 57
Rooms
Basement Full, Unfinished
Separate Den/Office 1
Interior
Heating Forced Air-1
Flooring Carpet, Vinyl Plank
Appliance Dryer, Microwave Hood Fan, Refrigerator, Stove-Gas, Washer
Heat Source Natural Gas
Exterior
Exterior Feature Vinyl
Amenities Available Ceiling 9 ft., Detectors Smoke, No Animal Home, No Smoking Home, See Remarks
Garage Yes
Building
Lot Description Rectangular
Building Description Detached Single Family, Detached Single Family
Faces South
Story 2
Structure Type Detached Single Family
Construction Status Wood Frame
Others
Restrictions None Known
Ownership Private

"My job is to find and attract mastery-based agents to the office, protect the culture, and make sure everyone is happy! "






