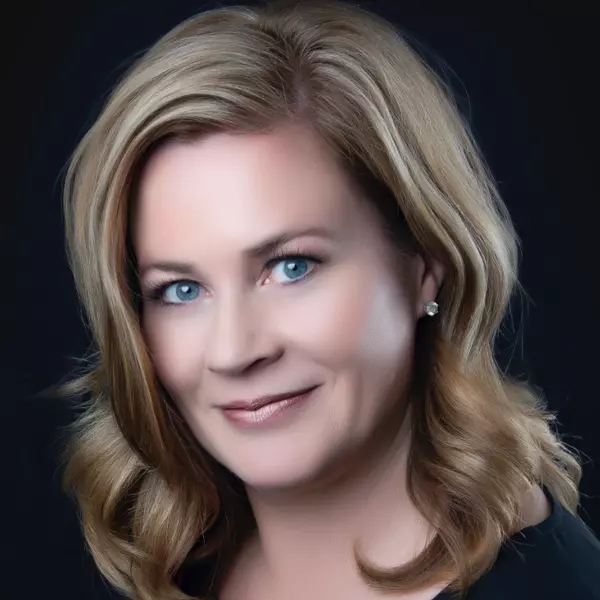
4 Beds
2 Baths
1,371 SqFt
4 Beds
2 Baths
1,371 SqFt
Key Details
Property Type Single Family Home
Sub Type Single Family
Listing Status Active
Purchase Type For Sale
Square Footage 1,371 sqft
Price per Sqft $189
MLS® Listing ID E4411620
Style Bungalow
Bedrooms 4
Full Baths 2
Construction Status Wood Frame
Year Built 1976
Lot Size 9,296 Sqft
Acres 127.37
Property Description
Location
Province AB
Community Elk Point
Area St. Paul
Zoning Zone 60
Rooms
Other Rooms Storage Room Storage Room
Basement Full, Partly Finished
Interior
Heating Forced Air-1
Flooring Carpet Over Softwood, Linoleum
Appliance Dryer, Fan-Ceiling, Garage Control, Garage Opener, Garburator, Refrigerator, Storage Shed, Stove-Electric, Washer, Window Coverings
Heat Source Natural Gas
Exterior
Exterior Feature Composition, Stucco
Amenities Available Deck, Fire Pit, Hot Water Natural Gas, No Animal Home, No Smoking Home, Patio, Vaulted Ceiling
Garage Yes
Building
Lot Description Irregular
Building Description Detached Single Family, Detached Single Family
Faces Northeast
Story 2
Structure Type Detached Single Family
Construction Status Wood Frame
Others
Restrictions None Known
Ownership Private

"My job is to find and attract mastery-based agents to the office, protect the culture, and make sure everyone is happy! "






