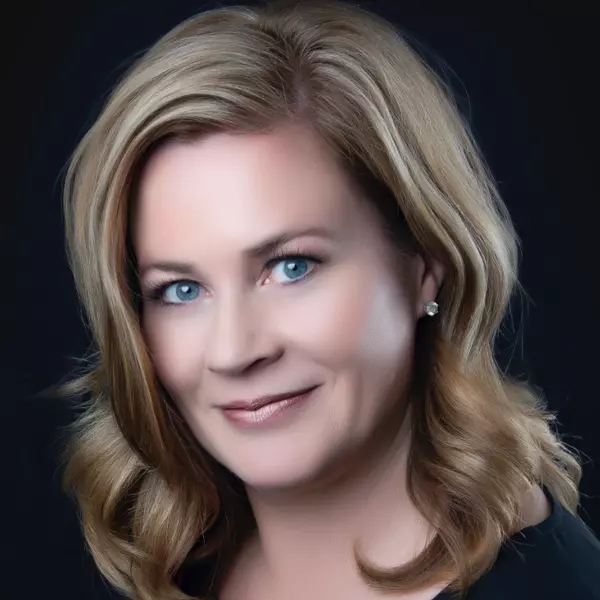
3 Beds
2 Baths
973 SqFt
3 Beds
2 Baths
973 SqFt
Key Details
Property Type Single Family Home
Sub Type Single Family
Listing Status Active
Purchase Type For Sale
Square Footage 973 sqft
Price per Sqft $432
MLS® Listing ID E4411670
Style Bungalow
Bedrooms 3
Full Baths 2
Construction Status Wood Frame
Year Built 2004
Lot Size 4,354 Sqft
Acres 90.47
Property Description
Location
Province AB
Community Carlton
Area Edmonton
Zoning Zone 27
Rooms
Basement Full, Fully Finished
Interior
Heating Forced Air-1
Flooring Ceramic Tile, Laminate Flooring
Appliance Dishwasher-Built-In, Dryer, Garage Control, Garage Opener, Refrigerator, Stove-Electric, Washer
Heat Source Natural Gas
Exterior
Exterior Feature Brick, Vinyl
Amenities Available On Street Parking, No Smoking Home
Garage Yes
Building
Lot Description Pie Shaped
Building Description Detached Single Family, Detached Single Family
Faces East
Story 2
Structure Type Detached Single Family
Construction Status Wood Frame
Others
Restrictions None Known
Ownership Private

"My job is to find and attract mastery-based agents to the office, protect the culture, and make sure everyone is happy! "






