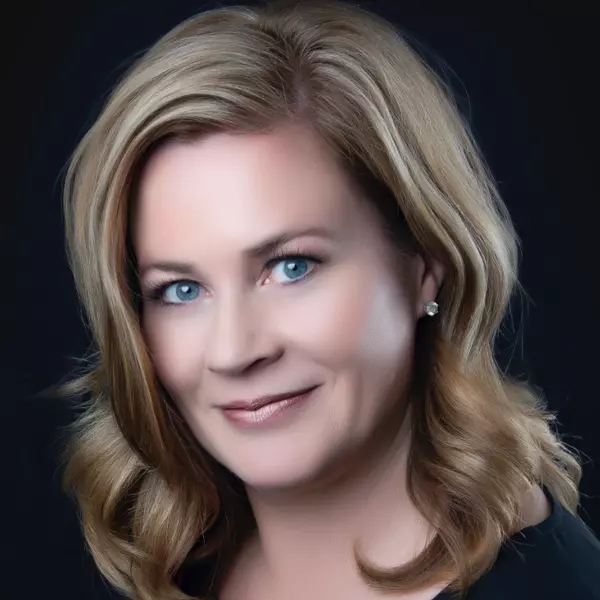
3 Beds
2.1 Baths
2,229 SqFt
3 Beds
2.1 Baths
2,229 SqFt
Key Details
Property Type Single Family Home
Sub Type Single Family
Listing Status Active
Purchase Type For Sale
Square Footage 2,229 sqft
Price per Sqft $257
MLS® Listing ID E4411791
Style 2 Storey
Bedrooms 3
Full Baths 2
Half Baths 1
Construction Status Wood Frame
Year Built 2020
Lot Size 6,273 Sqft
Acres 207.15
Property Description
Location
Province AB
Community Secord
Area Edmonton
Zoning Zone 58
Rooms
Other Rooms Laundry Room
Basement Full, Unfinished
Interior
Heating Forced Air-1
Flooring Carpet, Ceramic Tile, Vinyl Plank
Appliance Dishwasher-Built-In, Dryer, Refrigerator, Stove-Electric, Washer
Heat Source Natural Gas
Exterior
Exterior Feature Vinyl
Amenities Available Deck, See Remarks, HRV System
Total Parking Spaces 4
Garage Yes
Building
Lot Description Pie Shaped
Building Description Detached Single Family, Detached Single Family
Faces South
Story 2
Structure Type Detached Single Family
Construction Status Wood Frame
Others
Restrictions None Known
Ownership Private

"My job is to find and attract mastery-based agents to the office, protect the culture, and make sure everyone is happy! "






