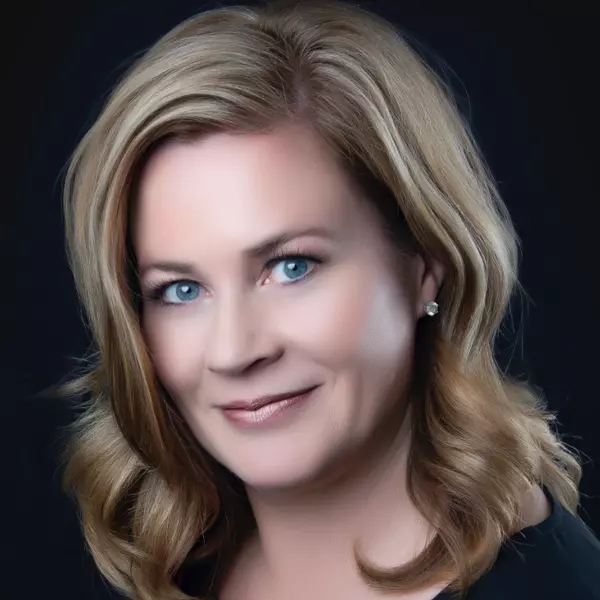
5 Beds
4 Baths
2,856 SqFt
5 Beds
4 Baths
2,856 SqFt
Key Details
Property Type Single Family Home
Sub Type Single Family
Listing Status Active
Purchase Type For Sale
Square Footage 2,856 sqft
Price per Sqft $276
MLS® Listing ID E4411832
Style 2 Storey
Bedrooms 5
Full Baths 4
Construction Status Wood Frame
Year Built 1994
Lot Size 7,266 Sqft
Acres 265.34
Property Description
Location
Province AB
Community Bulyea Heights
Area Edmonton
Zoning Zone 14
Rooms
Other Rooms Bedroom
Basement Full, Unfinished
Interior
Heating Forced Air-1
Flooring Carpet, Ceramic Tile, Hardwood
Appliance Air Conditioning-Central, Dishwasher-Built-In, Garburator, Hood Fan, Oven-Built-In, Oven-Microwave, Refrigerator, Stove-Countertop Electric, Vacuum Systems, Window Coverings
Heat Source Natural Gas
Exterior
Exterior Feature Brick, Vinyl
Amenities Available Air Conditioner, Ceiling 9 ft., Closet Organizers
Garage Yes
Building
Lot Description Pie Shaped
Building Description Detached Single Family, Detached Single Family
Faces West
Story 2
Structure Type Detached Single Family
Construction Status Wood Frame
Others
HOA Fee Include See Remarks
Restrictions None Known
Ownership Private

"My job is to find and attract mastery-based agents to the office, protect the culture, and make sure everyone is happy! "






