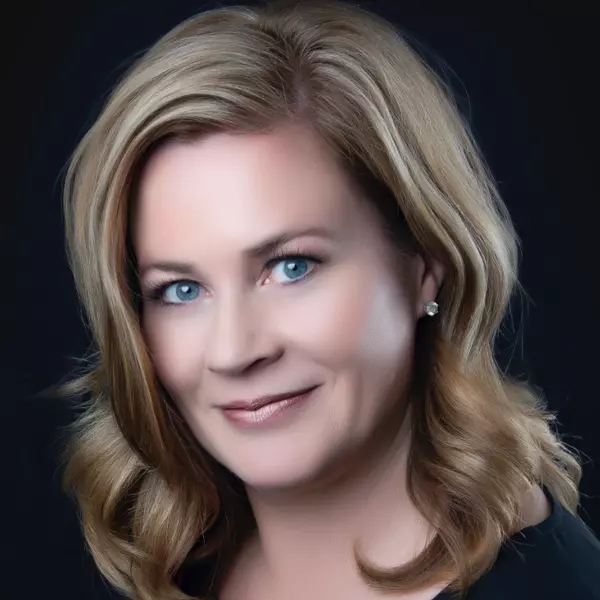
4 Beds
3.1 Baths
1,695 SqFt
4 Beds
3.1 Baths
1,695 SqFt
Key Details
Property Type Single Family Home
Sub Type Single Family
Listing Status Active
Purchase Type For Sale
Square Footage 1,695 sqft
Price per Sqft $305
MLS® Listing ID E4411897
Style 2 Storey
Bedrooms 4
Full Baths 3
Half Baths 1
Construction Status Wood Frame
Year Built 2007
Lot Size 4,024 Sqft
Acres 157.54
Property Description
Location
Province AB
Community Suntree (Leduc)
Area Leduc
Zoning Zone 81
Rooms
Other Rooms Utility Room
Basement Full, Fully Finished
Interior
Heating Forced Air-1
Flooring Vinyl Plank
Appliance Dishwasher-Built-In, Dryer, Garage Opener, Microwave Hood Fan, Refrigerator, Stove-Electric, Vacuum System Attachments, Washer, Window Coverings
Heat Source Natural Gas
Exterior
Exterior Feature Vinyl
Amenities Available Deck
Total Parking Spaces 2
Garage Yes
Building
Lot Description Rectangular
Building Description Detached Single Family, Detached Single Family
Faces West
Story 3
Structure Type Detached Single Family
Construction Status Wood Frame
Others
Restrictions Restrictive Covenant-Bldg,Utility Right Of Way
Ownership Private

"My job is to find and attract mastery-based agents to the office, protect the culture, and make sure everyone is happy! "






