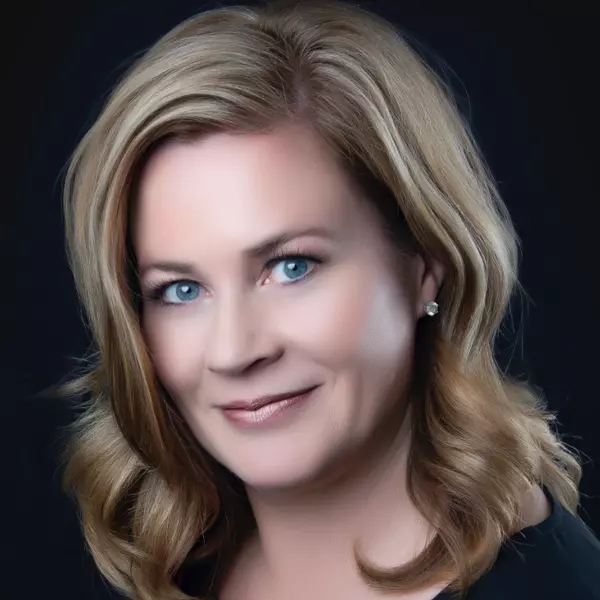
4 Beds
3.1 Baths
1,572 SqFt
4 Beds
3.1 Baths
1,572 SqFt
Key Details
Property Type Single Family Home
Sub Type Single Family
Listing Status Active
Purchase Type For Sale
Square Footage 1,572 sqft
Price per Sqft $333
MLS® Listing ID E4412116
Style 2 Storey
Bedrooms 4
Full Baths 3
Half Baths 1
Construction Status Wood Frame
Year Built 2022
Acres 146.07
Property Description
Location
Province AB
Community Meadowview Park_Ledu
Area Leduc
Zoning Zone 81
Rooms
Basement Full, Fully Finished
Interior
Heating Forced Air-2
Flooring Carpet, Laminate Flooring, Linoleum
Appliance Garage Control, Garage Opener, Dryer-Two, Refrigerators-Two, Stoves-Two, Washers-Two, Dishwasher-Two, Microwave Hood Fan-Two
Heat Source Natural Gas
Exterior
Exterior Feature Vinyl
Amenities Available Ceiling 9 ft., Deck, Detectors Smoke, No Smoking Home
Garage Yes
Building
Lot Description Rectangular
Building Description Detached Single Family, Detached Single Family
Faces North
Story 3
Structure Type Detached Single Family
Construction Status Wood Frame
Others
Restrictions None Known
Ownership Private

"My job is to find and attract mastery-based agents to the office, protect the culture, and make sure everyone is happy! "






