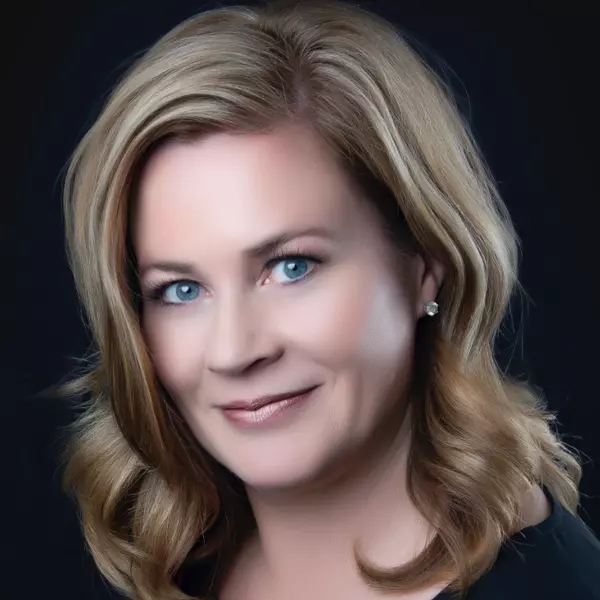
4 Beds
3 Baths
2,235 SqFt
4 Beds
3 Baths
2,235 SqFt
Key Details
Property Type Single Family Home
Sub Type Single Family
Listing Status Active
Purchase Type For Sale
Square Footage 2,235 sqft
Price per Sqft $268
MLS® Listing ID E4412279
Style 2 Storey
Bedrooms 4
Full Baths 3
Construction Status Wood Frame
Year Built 2023
Lot Size 4,123 Sqft
Acres 207.72
Property Description
Location
Province AB
Community West Haven Park
Area Leduc
Zoning Zone 81
Rooms
Basement Full, Unfinished
Separate Den/Office 1
Interior
Heating Forced Air-1
Flooring Carpet, Ceramic Tile, Vinyl Plank
Appliance Dishwasher-Built-In, Dryer, Garage Control, Garage Opener, Hood Fan, Oven-Built-In, Oven-Microwave, Refrigerator, Stove-Gas, Washer
Heat Source Natural Gas
Exterior
Exterior Feature Vinyl
Amenities Available Carbon Monoxide Detectors, Ceiling 9 ft., Closet Organizers, Deck, Detectors Smoke, Exterior Walls- 2\"x6\", Hot Water Natural Gas, No Animal Home, No Smoking Home, Smart/Program. Thermostat, Vacuum System-Roughed-In, HRV System, Natural Gas BBQ Hookup, Natural Gas Stove Hookup
Total Parking Spaces 4
Garage Yes
Building
Lot Description Rectangular
Building Description Detached Single Family, Detached Single Family
Faces Southwest
Story 2
Structure Type Detached Single Family
Construction Status Wood Frame
Others
Restrictions None Known
Ownership Private

"My job is to find and attract mastery-based agents to the office, protect the culture, and make sure everyone is happy! "






