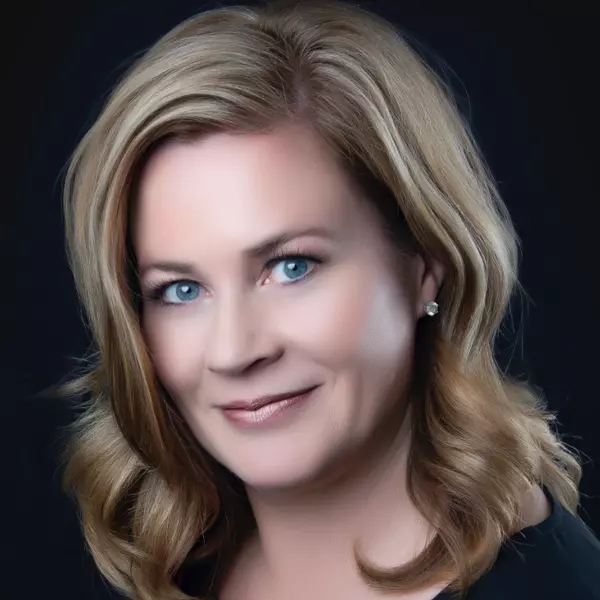
3 Beds
2.1 Baths
2,067 SqFt
3 Beds
2.1 Baths
2,067 SqFt
Key Details
Property Type Single Family Home
Sub Type Country Residential
Listing Status Active
Purchase Type For Sale
Square Footage 2,067 sqft
Price per Sqft $396
MLS® Listing ID E4412405
Style 2 Storey
Bedrooms 3
Full Baths 2
Half Baths 1
Construction Status Wood Frame
Year Built 1988
Lot Size 3.720 Acres
Acres 3.72
Property Description
Location
Province AB
Community Penridge Estates
Area Strathcona
Zoning Zone 80
Rooms
Basement Full, Unfinished
Family Room 5.15x3.64
Interior
Heating Forced Air-1
Flooring Engineered Wood
Fireplaces Type Stone Facing
Fireplace Yes
Appliance Air Conditioning-Central, Dishwasher-Built-In, Dryer, Garage Control, Hood Fan, Refrigerator, Stove-Gas, Washer, Window Coverings, See Remarks
Exterior
Exterior Feature Vinyl
Amenities Available Air Conditioner, Deck, Fire Pit, Greenhouse, No Smoking Home, Vinyl Windows, See Remarks
Garage Yes
Building
Building Description Detached Single Family, Detached Single Family
Faces East
Story 2
Sewer Septic Tank & Field
Water Drilled Well
Structure Type Detached Single Family
Construction Status Wood Frame
Others
Restrictions Utility Right Of Way
Ownership Private

"My job is to find and attract mastery-based agents to the office, protect the culture, and make sure everyone is happy! "






