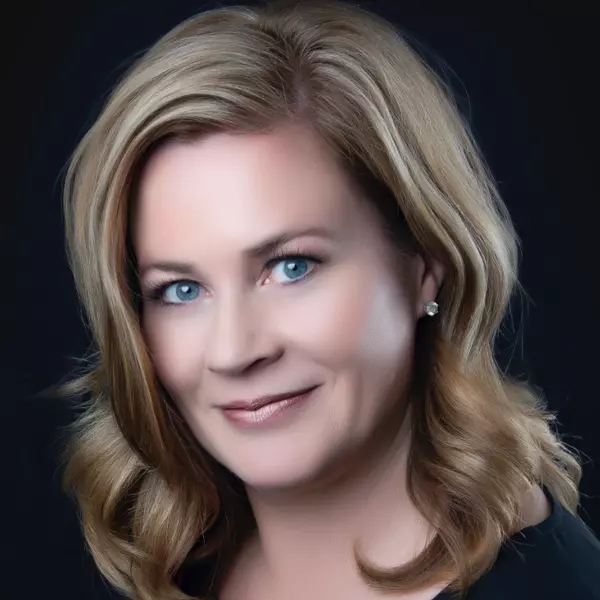
2 Beds
1 Bath
1,490 SqFt
2 Beds
1 Bath
1,490 SqFt
Key Details
Property Type Single Family Home
Sub Type Single Family
Listing Status Active
Purchase Type For Sale
Square Footage 1,490 sqft
Price per Sqft $98
MLS® Listing ID E4412678
Style Single Wide Mobile Home
Bedrooms 2
Full Baths 1
Construction Status Prefab
Year Built 1977
Acres 138.47
Property Description
Location
Province AB
Community Evansburg
Area Yellowhead
Zoning Zone 70
Rooms
Other Rooms Sun Room
Basement None, No Basement
Interior
Heating Forced Air-1
Flooring Linoleum, Wall to Wall Carpet
Appliance Dryer, Freezer, Refrigerator, Stove-Electric, Washer
Heat Source Natural Gas
Exterior
Exterior Feature Vinyl
Amenities Available Off Street Parking, No Animal Home, No Smoking Home, Sunroom
Garage Yes
Building
Lot Description Rectangular
Building Description Manufactured Home, Manufactured Home
Faces South
Story 1
Structure Type Manufactured Home
Construction Status Prefab
Others
Restrictions None Known
Ownership Private

"My job is to find and attract mastery-based agents to the office, protect the culture, and make sure everyone is happy! "






