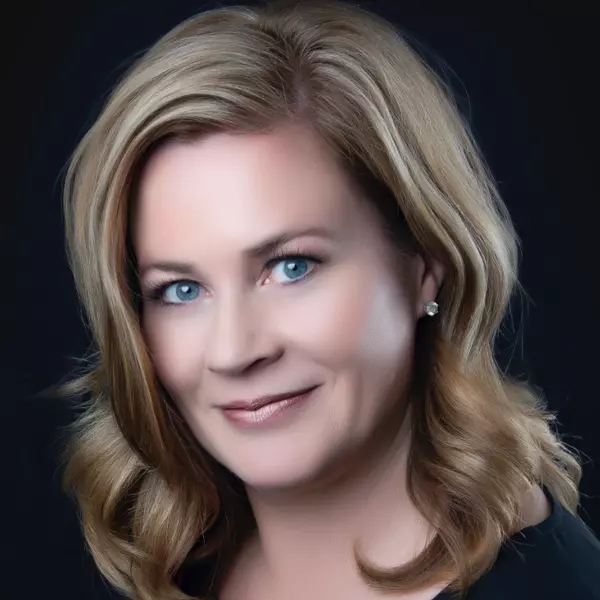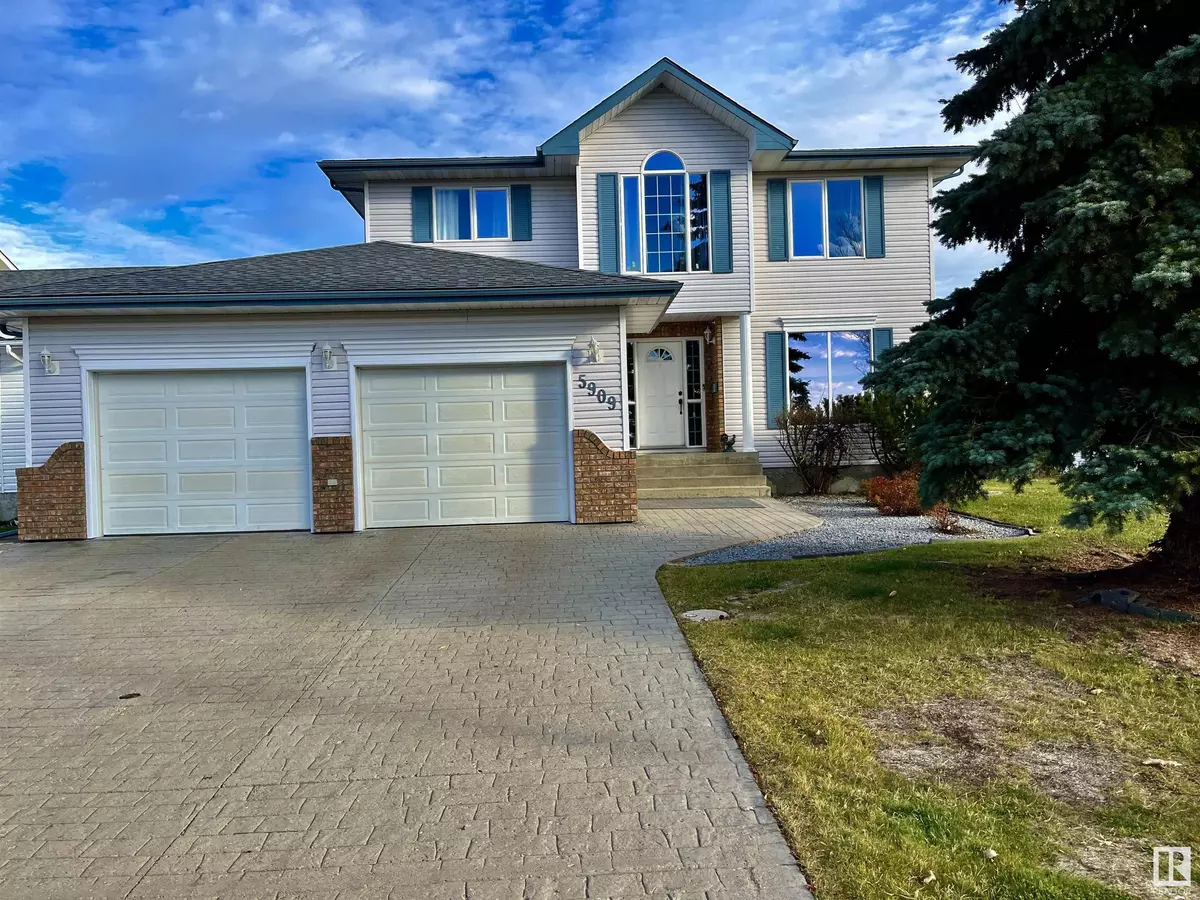
5 Beds
3.1 Baths
2,455 SqFt
5 Beds
3.1 Baths
2,455 SqFt
Key Details
Property Type Single Family Home
Sub Type Single Family
Listing Status Active
Purchase Type For Sale
Square Footage 2,455 sqft
Price per Sqft $182
MLS® Listing ID E4413064
Style 2 Storey
Bedrooms 5
Full Baths 3
Half Baths 1
Construction Status Wood Frame
Year Built 1992
Lot Size 4,125 Sqft
Acres 228.16
Property Description
Location
Province AB
Community Vegreville
Area Minburn
Zoning Zone 60
Rooms
Other Rooms Laundry Room Bedroom
Basement Full, Fully Finished
Interior
Heating Forced Air-2
Flooring Laminate Flooring
Appliance Dryer, Storage Shed, Washer
Heat Source Natural Gas
Exterior
Exterior Feature Vinyl
Amenities Available Deck
Garage Yes
Building
Lot Description Rectangular
Building Description Detached Single Family, Detached Single Family
Faces West
Story 2
Structure Type Detached Single Family
Construction Status Wood Frame
Others
Restrictions None Known
Ownership Private

"My job is to find and attract mastery-based agents to the office, protect the culture, and make sure everyone is happy! "






