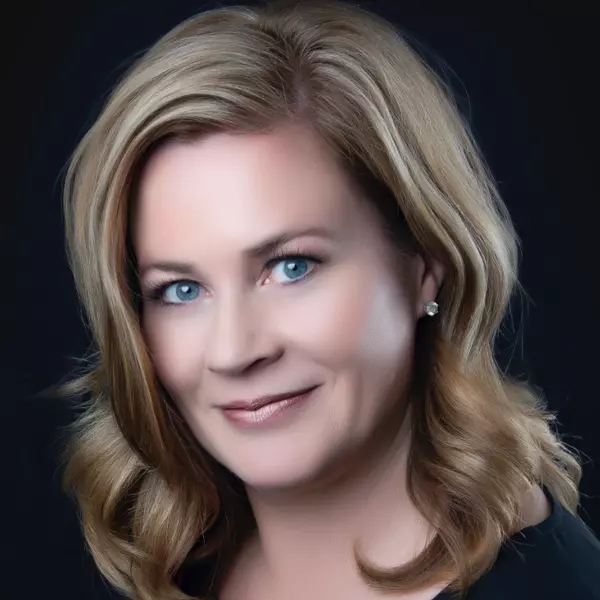
5 Beds
3 Baths
1,657 SqFt
5 Beds
3 Baths
1,657 SqFt
Key Details
Property Type Single Family Home
Sub Type Single Family
Listing Status Active
Purchase Type For Sale
Square Footage 1,657 sqft
Price per Sqft $361
MLS® Listing ID E4413422
Style Bungalow
Bedrooms 5
Full Baths 3
Construction Status Wood Frame
Year Built 2011
Lot Size 6,644 Sqft
Acres 154.0
Property Description
Location
Province AB
Community Legal
Area Sturgeon
Zoning Zone 61
Rooms
Other Rooms Laundry Room Bedroom Media Room Game Room Pantry Utility Room
Basement Full, Fully Finished
Interior
Heating Forced Air-1
Flooring Carpet, Ceramic Tile, Hardwood
Appliance Alarm/Security System, Dishwasher-Built-In, Dryer, Garage Control, Garage Opener, Hood Fan, Oven-Built-In, Refrigerator, Stove-Countertop Gas, Vacuum System Attachments, Vacuum Systems, Washer, Window Coverings
Heat Source Natural Gas
Exterior
Exterior Feature Stone, Vinyl
Amenities Available Exterior Walls- 2\"x6\"
Total Parking Spaces 7
Garage Yes
Building
Lot Description Irregular
Building Description Detached Single Family, Detached Single Family
Faces South
Story 2
Structure Type Detached Single Family
Construction Status Wood Frame
Others
Restrictions None Known
Ownership Private

"My job is to find and attract mastery-based agents to the office, protect the culture, and make sure everyone is happy! "






