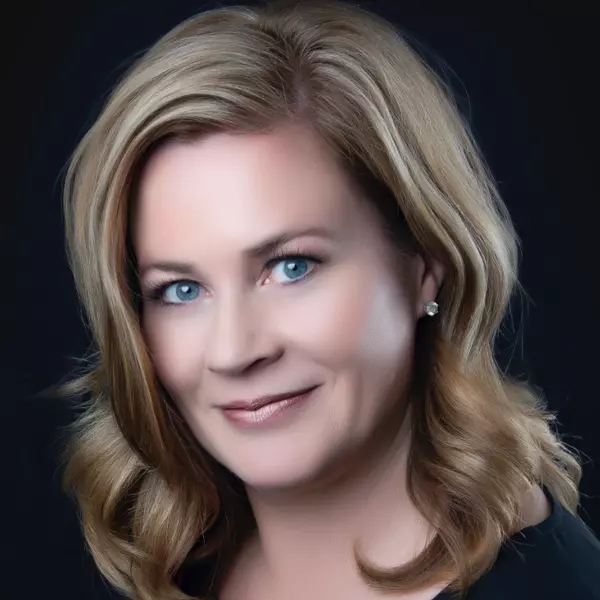
7 Beds
5 Baths
2,999 SqFt
7 Beds
5 Baths
2,999 SqFt
OPEN HOUSE
Sun Nov 24, 1:00pm - 3:00pm
Key Details
Property Type Single Family Home
Sub Type Single Family
Listing Status Active
Purchase Type For Sale
Square Footage 2,999 sqft
Price per Sqft $299
MLS® Listing ID E4413650
Style 2 Storey
Bedrooms 7
Full Baths 5
Construction Status Wood Frame
Year Built 2024
Lot Size 3,950 Sqft
Acres 278.65
Property Description
Location
Province AB
Community Chappelle Area
Area Edmonton
Zoning Zone 55
Rooms
Other Rooms Laundry Room Second Kitchen Bedroom Bedroom Bedroom
Basement Full, Fully Finished
Separate Den/Office 1
Interior
Heating Forced Air-1
Flooring Carpet, Vinyl Plank
Appliance See Remarks
Heat Source Natural Gas
Exterior
Exterior Feature Stone, Vinyl
Amenities Available Closet Organizers
Total Parking Spaces 4
Garage Yes
Building
Lot Description Rectangular
Building Description Detached Single Family, Detached Single Family
Faces East
Story 3
Structure Type Detached Single Family
Construction Status Wood Frame
Others
Restrictions None Known
Ownership Private

"My job is to find and attract mastery-based agents to the office, protect the culture, and make sure everyone is happy! "






