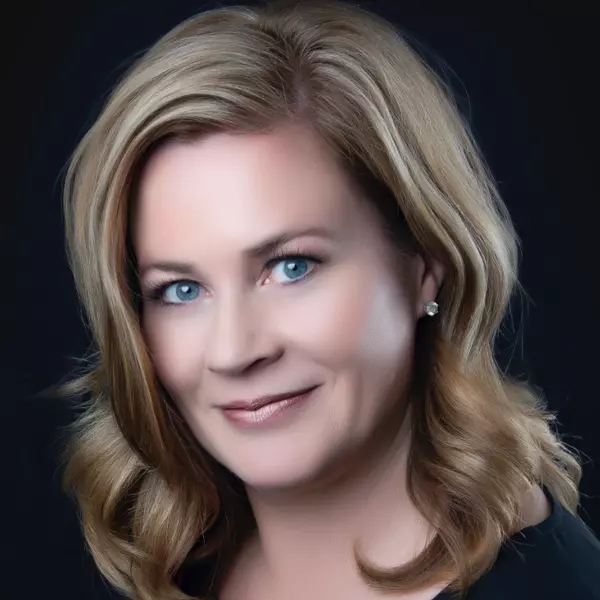
3 Beds
2.1 Baths
1,441 SqFt
3 Beds
2.1 Baths
1,441 SqFt
Key Details
Property Type Single Family Home
Sub Type Single Family
Listing Status Active
Purchase Type For Sale
Square Footage 1,441 sqft
Price per Sqft $312
MLS® Listing ID E4413712
Style 2 Storey
Bedrooms 3
Full Baths 2
Half Baths 1
Construction Status Wood Frame
Year Built 2020
Lot Size 4,378 Sqft
Acres 133.96
Property Description
Location
Province AB
Community Cy Becker
Area Edmonton
Zoning Zone 03
Rooms
Other Rooms Laundry Room
Basement Full, Unfinished
Separate Den/Office 1
Interior
Heating Forced Air-1
Flooring Carpet, Vinyl Plank
Appliance Dishwasher-Built-In, Dryer, Microwave Hood Fan, Refrigerator, Stove-Electric, Washer, Window Coverings, TV Wall Mount, Curtains and Blinds
Heat Source Natural Gas
Exterior
Exterior Feature Hardie Board Siding, Stone, Vinyl
Amenities Available On Street Parking, Ceiling 9 ft., Deck, Gazebo, No Smoking Home, Vinyl Windows, See Remarks
Garage Yes
Building
Lot Description Pie Shaped
Building Description Detached Single Family, Detached Single Family
Faces South
Story 2
Structure Type Detached Single Family
Construction Status Wood Frame
Others
Restrictions Easement Reg. On Title,Utility Right Of Way
Ownership Private

"My job is to find and attract mastery-based agents to the office, protect the culture, and make sure everyone is happy! "






