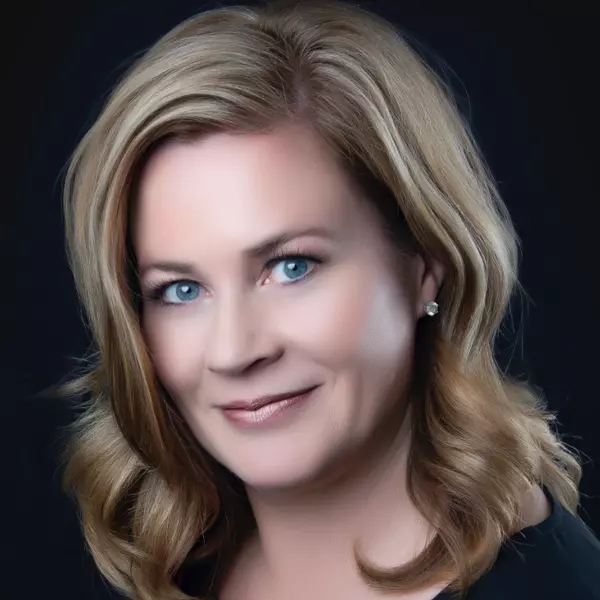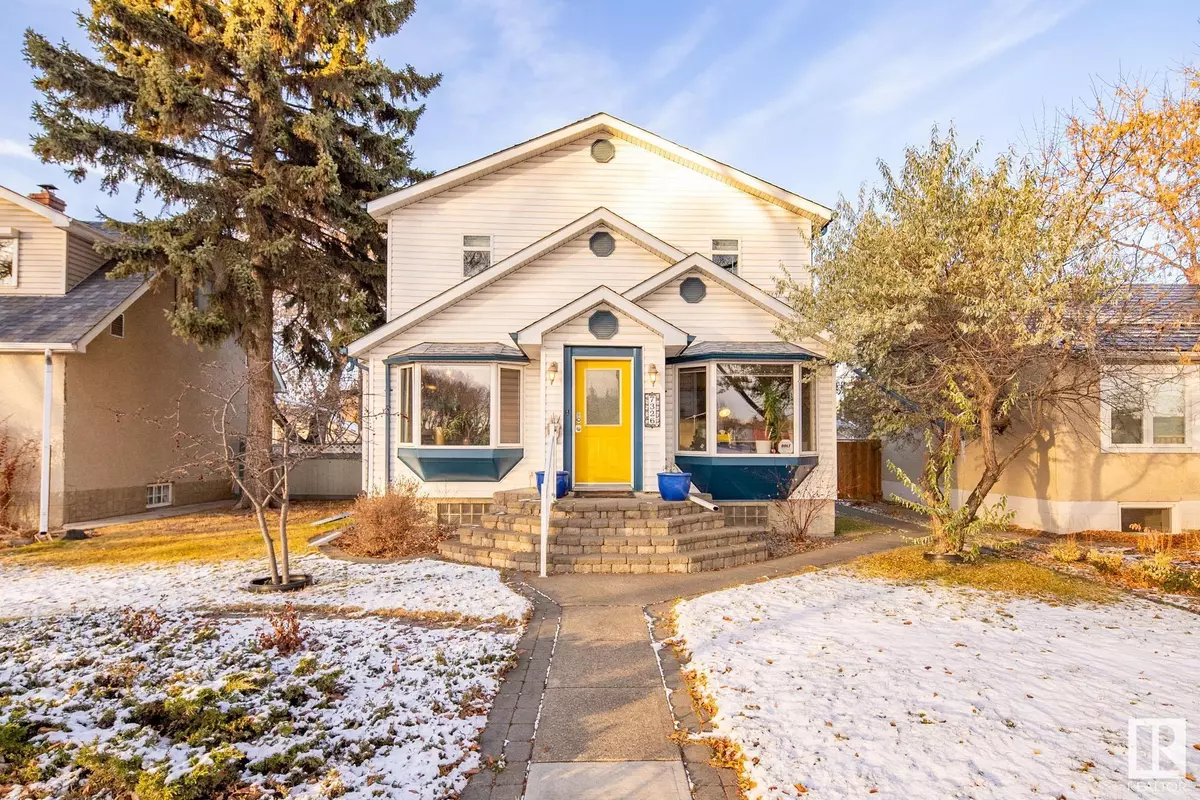
3 Beds
2.1 Baths
1,698 SqFt
3 Beds
2.1 Baths
1,698 SqFt
Key Details
Property Type Single Family Home
Sub Type Single Family
Listing Status Active
Purchase Type For Sale
Square Footage 1,698 sqft
Price per Sqft $309
MLS® Listing ID E4414333
Style 2 Storey
Bedrooms 3
Full Baths 2
Half Baths 1
Construction Status Wood Frame
Year Built 1949
Lot Size 5,277 Sqft
Acres 157.8
Property Description
Location
Province AB
Community Virginia Park
Area Edmonton
Zoning Zone 09
Rooms
Other Rooms Breakfast Nook Office Second Kitchen Laundry Room Recreation Room Utility Room
Basement Full, Fully Finished
Interior
Heating Forced Air-2
Flooring Ceramic Tile, Hardwood
Appliance Dishwasher-Built-In, Dryer, Garage Control, Garage Opener, Microwave Hood Fan, Stove-Countertop Gas, Washer, Window Coverings, Refrigerators-Two, Oven Built-In-Two
Heat Source Natural Gas
Exterior
Exterior Feature Vinyl
Amenities Available Deck, Vinyl Windows
Garage Yes
Building
Lot Description Rectangular
Building Description Detached Single Family, Detached Single Family
Faces South
Story 3
Structure Type Detached Single Family
Construction Status Wood Frame
Others
Restrictions None Known
Ownership Private

"My job is to find and attract mastery-based agents to the office, protect the culture, and make sure everyone is happy! "






