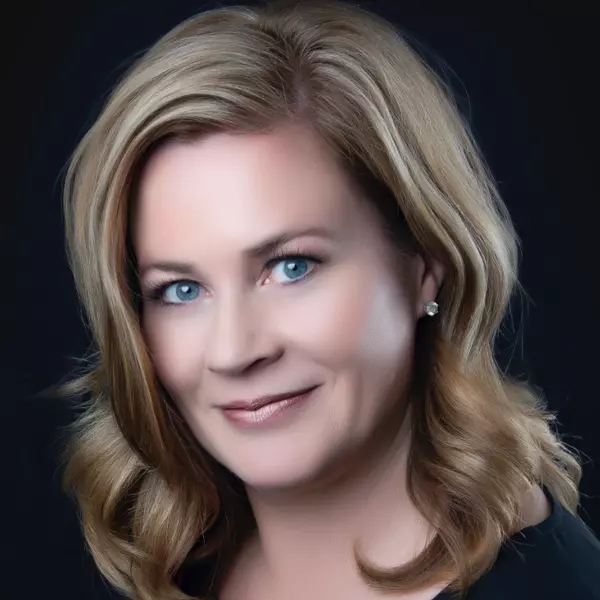
5 Beds
3.2 Baths
2,075 SqFt
5 Beds
3.2 Baths
2,075 SqFt
Key Details
Property Type Single Family Home
Sub Type Single Family
Listing Status Active
Purchase Type For Sale
Square Footage 2,075 sqft
Price per Sqft $554
MLS® Listing ID E4414348
Style Bi-Level
Bedrooms 5
Full Baths 3
Half Baths 2
Construction Status Wood Frame
Year Built 1966
Lot Size 10,573 Sqft
Acres 192.78
Property Description
Location
Province AB
Community Grandview Heights (Edmonton)
Area Edmonton
Zoning Zone 15
Rooms
Other Rooms Bedroom Breakfast Nook Laundry Room Recreation Room
Basement Full, Fully Finished
Interior
Heating Forced Air-1
Flooring Carpet, Hardwood, Non-Ceramic Tile
Appliance Air Conditioning-Central, Dishwasher-Built-In, Garage Control, Garage Opener, Refrigerator, Stove-Gas, Window Coverings
Heat Source Natural Gas
Exterior
Exterior Feature Wood
Amenities Available Air Conditioner, Closet Organizers, Deck, Detectors Smoke, Sunroom, Walkout Basement
Total Parking Spaces 4
Garage Yes
Building
Lot Description Irregular
Building Description Detached Single Family, Detached Single Family
Faces Southeast
Story 2
Structure Type Detached Single Family
Construction Status Wood Frame
Others
Restrictions None Known
Ownership Private

"My job is to find and attract mastery-based agents to the office, protect the culture, and make sure everyone is happy! "






